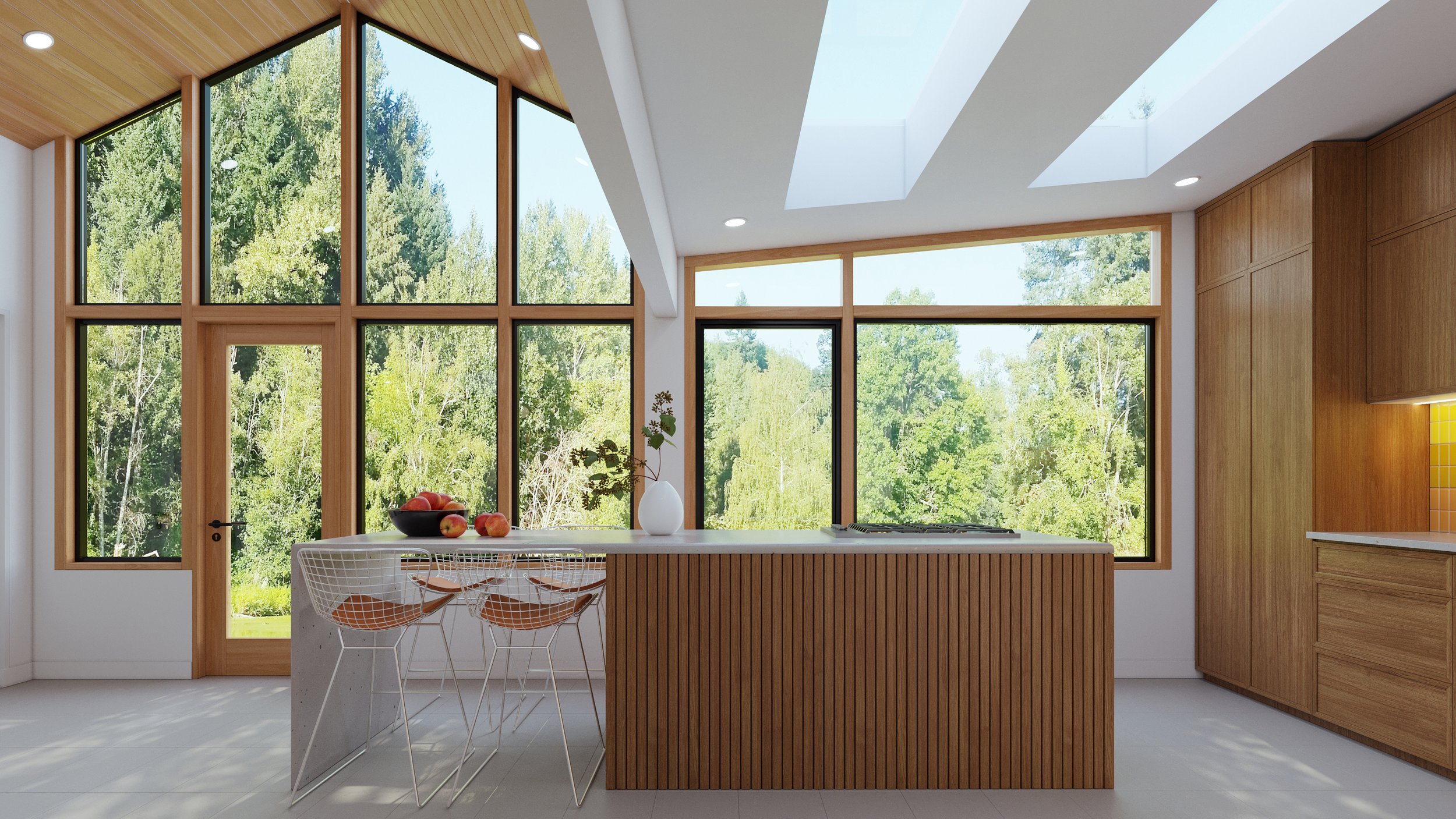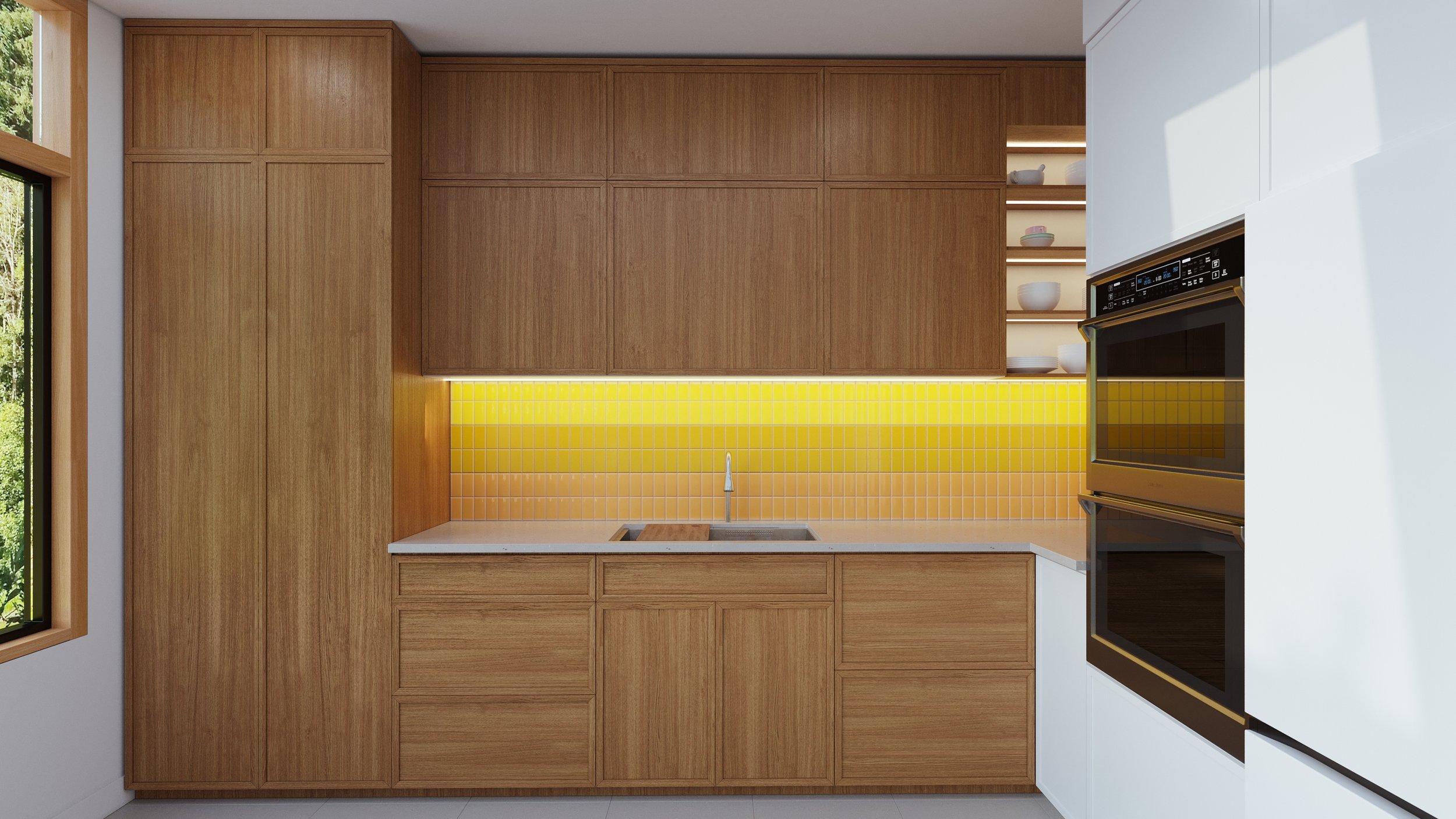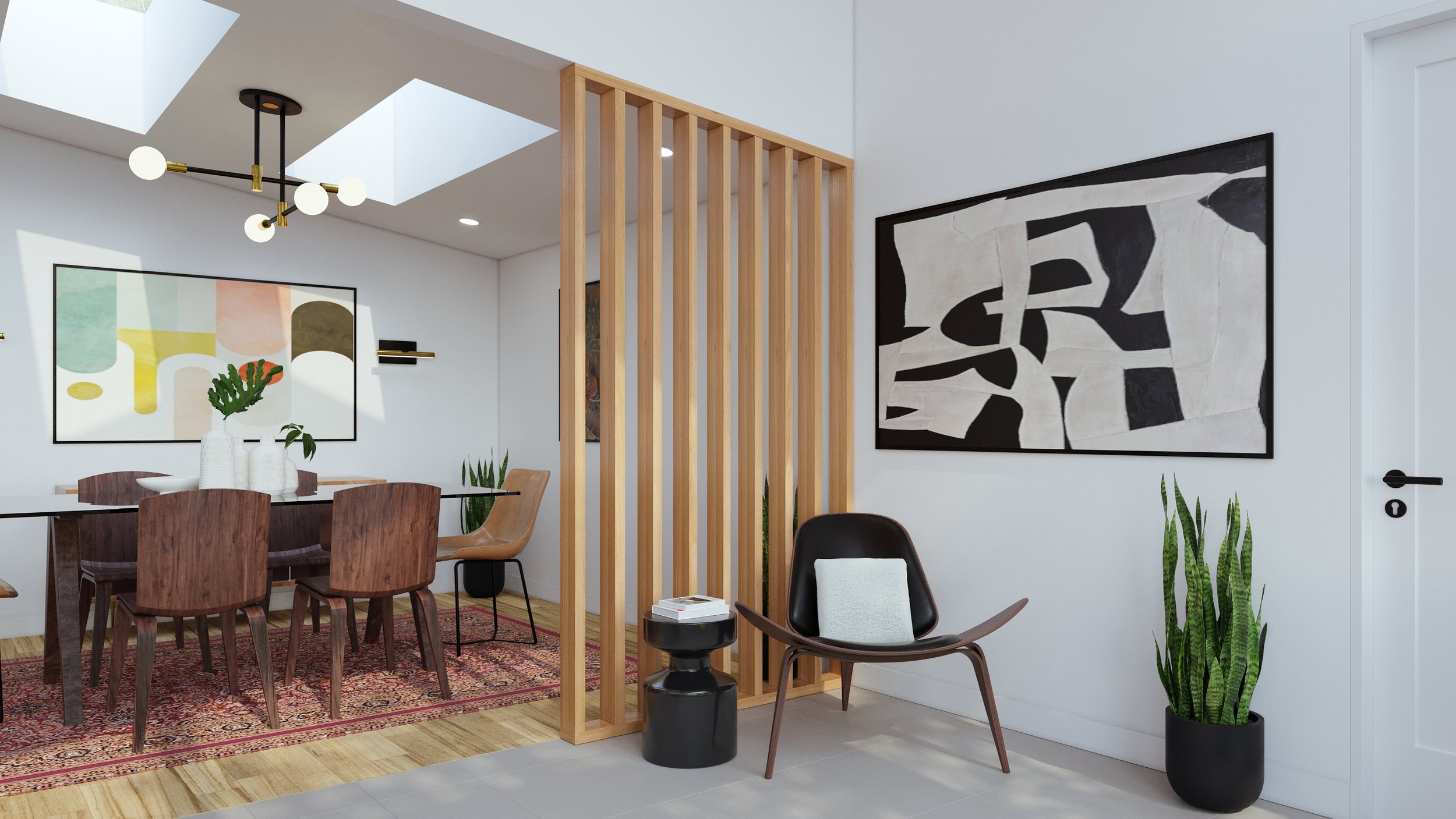Midcentury Kitchen
Lake Forest Park, WA




Project Description
A midcentury kitchen gets a modern update. A family with young kids needed an open and airy kitchen with natural light and views of the expansive backyard. The kitchen was enlarged and a cohesive flow was created by removing the walls separating kitchen, solarium and dining. Adding skylights to the three spaces increased natural light.
The walnut finished cabinets, wood slat room divider, wooden ceiling and yellow ceramic tiles gave an ode to the previous kitchen and a nod to the house’s mid-century architecture.

